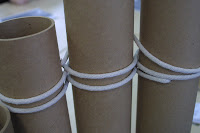 Today is the day you and we have all
Today is the day you and we have allbeen waiting for. Today is the day we
place everything we have worked long
hours on for the public on the site!
The day unfortunately began with a
major setback: RAIN. We have all
been watching the weather reports for
the last week in hopes of a warm and
sunny day, but instead, we were stuck
with a cold, damp day. But that didn't
stop us. We came prepared with a

tarp to cover all the pieces from
getting soaked.
Just like how the pieces were
transported from Phil's to Andrew's the
past day, the pieces were transported
yet again from Andrew's to the site.
Three pieces at a time were placed in
the truck, covered with a tarp, and
dropped off at the site.
The rain also forced us to call an
audible on the site location.
 Instead of
Instead ofplacing the structure in the grass by
the pedestrian path at the park, we
relocated it along the path that runs
underneath the Walnut Street Bridge to
keep it dry. The new location was only
about a minute walk away from the
original site.
When all the pieces of the puzzle were
put together, it created a spectacular
sight. All the large arms projecting
at different angles, all the seats lined

up in a crescent shape, and the all
the tubes that seemed to have grass
growing right out of them formed an
extremely unique structural experience.
One part of the structure we wish we
could have added, though, was the
canopy. Many people worked several
hours on this piece, but it sadly could
not support its own weight during its
assembly. We unfortunately could not
include it in the final model.

We all spent a lot of time
gathering around the
structure to take in all of its
greatness before dispersing
and seeing how other
pedestrians would act and
interact with it. We ran down
the pedestrian path to see

how others would initially see
it before approaching it. The
long-distance view provided
a whole other visual
experience all in its own
awesome way.
We eventually distanced
ourselves quite a ways away

from the site to observe how
unsuspecting people would
experience the project. We
stood on the Chestnut Street
Bridge, about 550' away. All
our cameras zoomed in on a
number people who stopped
in their projects to see the
project. As mentioned before,

we experienced a lot of rain
throughout the day, which
would result in a lot of people
choosing to stay indoors. We
wish we could have seen the
high numbers of people who
usually go to the park on
sunnier days, but observed as
much as we could. What made

us really happy were the few
joggers who halted in the
middle of their run to check out
the structure!
The day eventually drew to a close, and
we had to pack everything up. We all
wanted to return the pieces back to the
PhilaU campus in one shot, so Andrew
decided to rent a U-Haul truck for a
couple hours. Once we arrived back to
campus, all the pieces were reassembled

back in order and placed just outside of
our Architecture & Design Center for
fellow students to experience.
The pieces were rearranged in the same
order, but followed a crescent shape in
the opposite direction as the site's
arrangement. It did not appear any
less interesting, though. The structure
now sits adjacent to The Architecture
& Design Center's main entrance ramp.
It may now be used by PhilaU students

and faculty for as long as it stands.




































