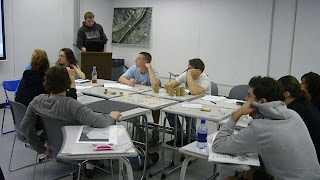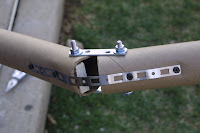 A number of days after the model
A number of days after the model was tested for weathering and
human interaction, the model's
concrete was examined for
structural integrity. The tubes at
the model's foundation which
contained concrete were
disassembled for observation. The
exterior tubes were sawed both

lengthwise and widthwise to
reveal the concrete. Some of the
tubes were even removed
completely to reveal a concrete
mold. The concrete revealed that
over a number of days, it did not
fully cure. For example, some of
the innermost concrete was
slightly moist to the touch. This

lesson taught us to either allow
ample time for the concrete to
dry in the foundation of our future
model, or measure each ingredient
in the concrete-making process
with more precision.
-Tim, Matt, & Phil

 The next diagram shows how the user groups circulate throughout the immediate site at high and low activity.
The next diagram shows how the user groups circulate throughout the immediate site at high and low activity.
 -Aaron and Val
-Aaron and Val 












































