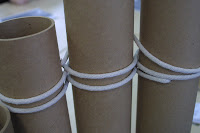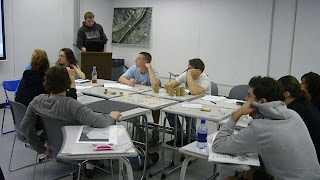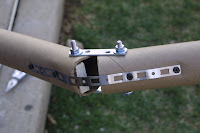 Hey, it's starting to look like something!
Hey, it's starting to look like something!On Sunday the 26th and on the
following day during our regularly
scheduled class time, everyone
assembled at Phil's house. We all did
our part incompleting different aspects
of the final model.
Some people worked on the bases,
others worked on the wood knuckels,
and the rest worked on the canopy.

Each base was made the same was as
the base seen in "Structural Study X".
As mentioned before, each of the bases
project at different angles. As the
bases are lined up, each one stands
10 degrees more than the next. In
order for the arms to support their own
weight, the tubes are appropriately offset
further back on their plywood foundations.
A series of identical wood knuckles were
produced in an assembly line by a number

of students. They're all lined up and
ready to be placed in their tubes! A
couple of these knuckles have already
been placed in the bases with the addition
of another tube, just to temporarily
provide a sense of scale.
Along with the main structural elements,
construction began on the canopy. Some
of the smaller tubes are being cut into 2"
segments. They will be fastened together
and will form a shading device within the

large structural arms.
- Everyone

























 The next diagram shows how the user groups circulate throughout the immediate site at high and low activity.
The next diagram shows how the user groups circulate throughout the immediate site at high and low activity.
 -Aaron and Val
-Aaron and Val 





















